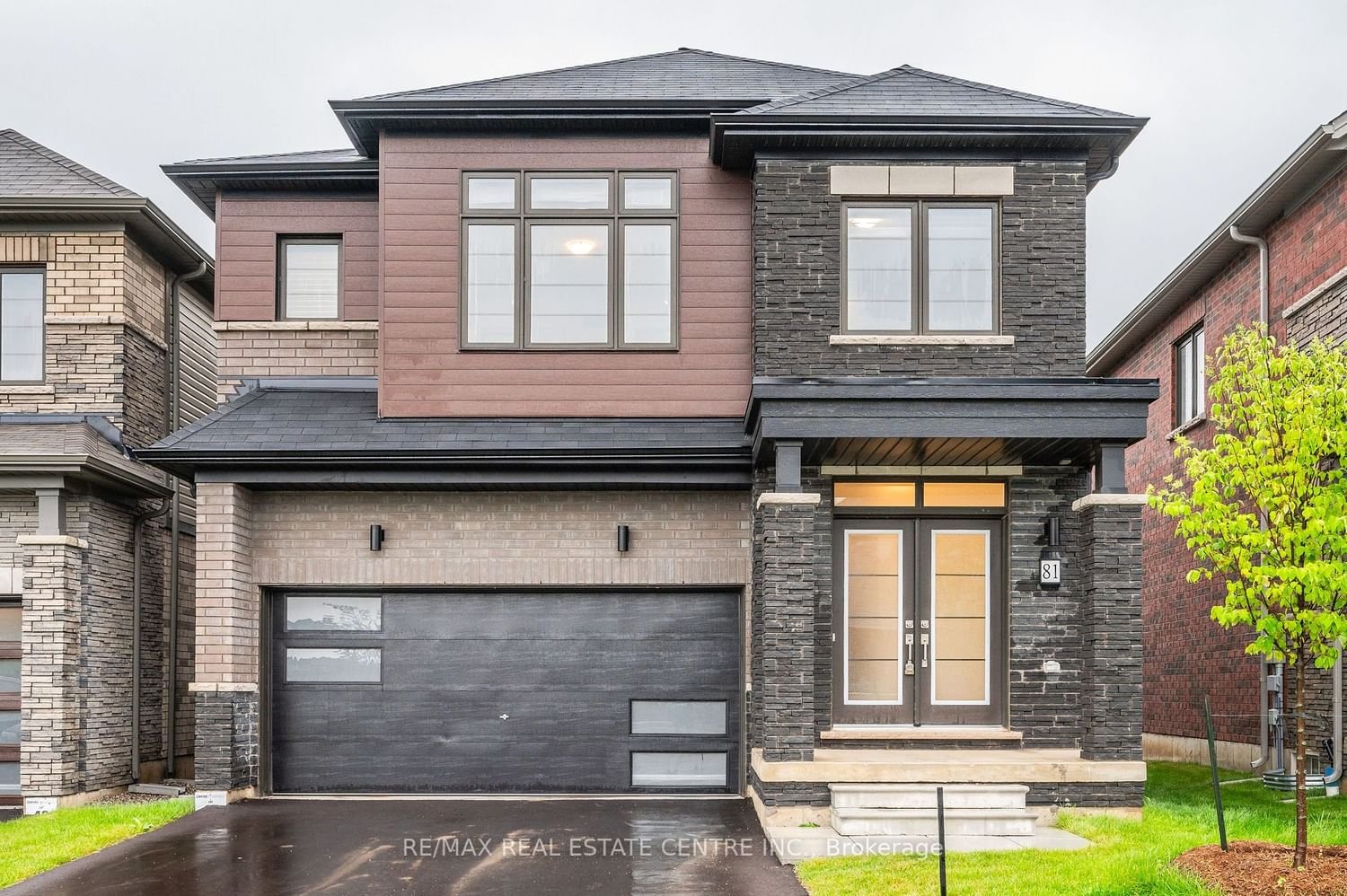$929,999
$***,***
4-Bed
4-Bath
2000-2500 Sq. ft
Listed on 10/25/23
Listed by RE/MAX REAL ESTATE CENTRE INC.
Gorgeous Bright One Year Old 4 Bedrooms, 3.5 Washrooms Detached Home With Total Exterior Area Above Grade 2468.6 Sq.Ft And Premium Extra Deep 148ft Ravine Lot Directly Fronting On The Park. Bright Home With Walk Out Basement Leads to Amazing Size Backyard/Pool Size Lot With No Houses In The Back. Double Car Garage With Stylish Modern Exterior. Offers Main Floor With Formal Dining Area And Separate Large Size Living Rm (Great Room) With Large Window overlooking The Ravine View. Upgraded Kitchen With Granite Counter Along With Breakfast Area Walk Out To Deck With A Spectacular Open View To The Ravine. Upgraded Oak Stairs With Wood Pickets Lead To 4 Beds On 2nd Flr. Primary Bedroom With 5 Pcs Ensuite & His/Her Walk in Closet. Every Room Is Connected With Washroom & Family Rm.
Total Exterior Area Above Grade 2468.6 Sq Ft Floor Plans Attached. Granite Counter And Glass Shower Dr On Prime Bedroom Ensuit, Granite Counter In The Kitchen Close To Trails, Parks, Shopping.
To view this property's sale price history please sign in or register
| List Date | List Price | Last Status | Sold Date | Sold Price | Days on Market |
|---|---|---|---|---|---|
| XXX | XXX | XXX | XXX | XXX | XXX |
X7248040
Detached, 2-Storey
2000-2500
9
4
4
2
Attached
4
0-5
Central Air
Unfinished, W/O
Y
Brick
Forced Air
N
$5,898.70 (2023)
148.20x34.12 (Feet)
